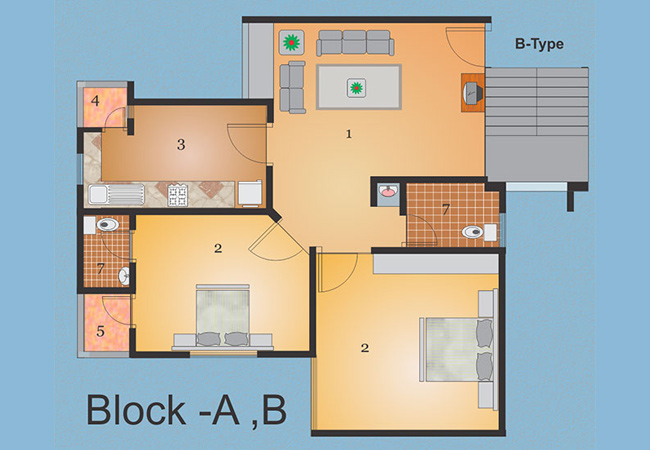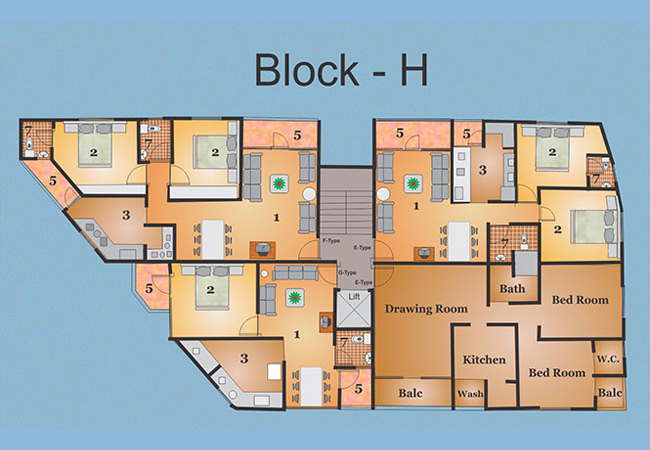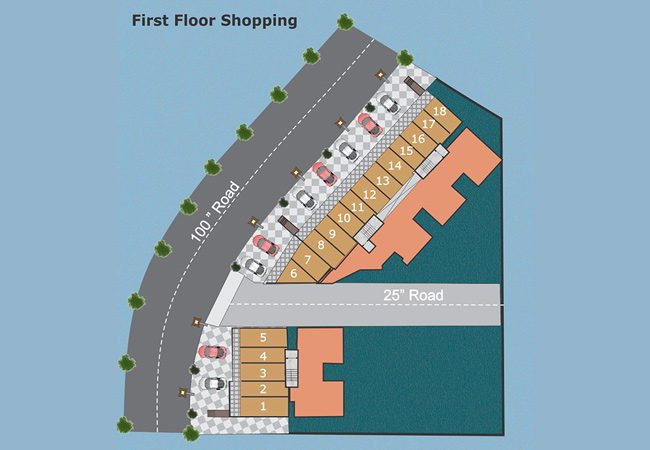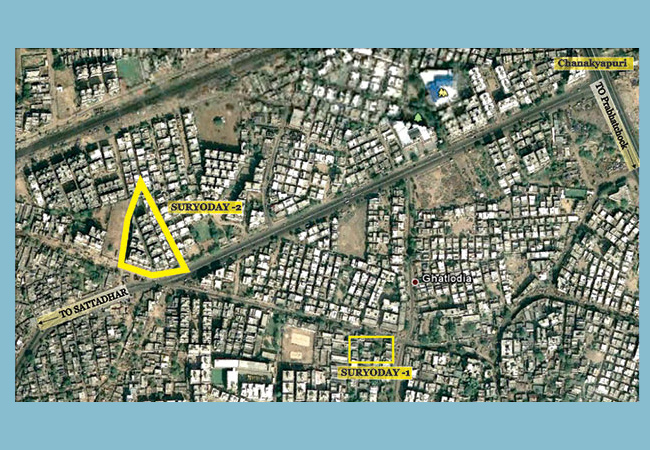Suryoday - II
These are Ultra Modern Luxurious Flats. It is the only community in the locality with such modern and highly luxurious amenities.
The building has given attractive elevation with specially designed entrance gate. The society has paved inner road and latest concept of separate seating area for senior citizens.
Specification
Suroyoday- II is composite of 8 Blocks A to H with the seven different types of floor plans, in total there are 130 residential units. The shopping area has been designed facing the front road; there are 36 Shops on 100 ft main road.
Other Specifications
-

RCC Framework with Brick masonry wall
-

Internal smooth plaster with white wash
-

External sand faced plaster with water proof acrylic paint
-

Ceramic Flooring in drawing, dinning and bedroom
-

Kota stone flooring in kitchen
-

Marble platform Top and S.S. Sink with colored glazed tiles up to lintel level
-

Fully glazed wooden window with wooden frame and safety bars
-

A decorative main door with wooden frame & other doors are flush doors with wooden frame
-

Concealed copper wiring with sufficient lights, fridge, T.V. and telephone points
Salient Features
-

Round the clock Water supply
-

Well designed common plot with garden for children play area with playing equipments
-

Designer checkered tiles flooring for parking
-

Earthquake resistance structure
-

Water proofing treatment in all toilets and wash area
-

Five passenger lift in each block
-

Internal well paved open & margin area
-

Seating area for senior citizens
Site Layout Plan








Contact Us
Mo: +91 98098 08400
Completing Year : 2007
Email: info@sunbuildcon.com

