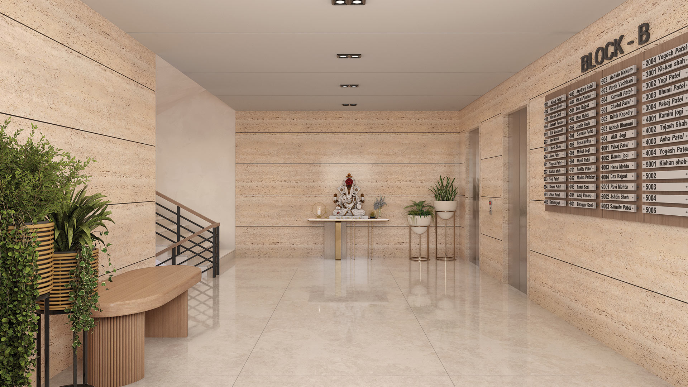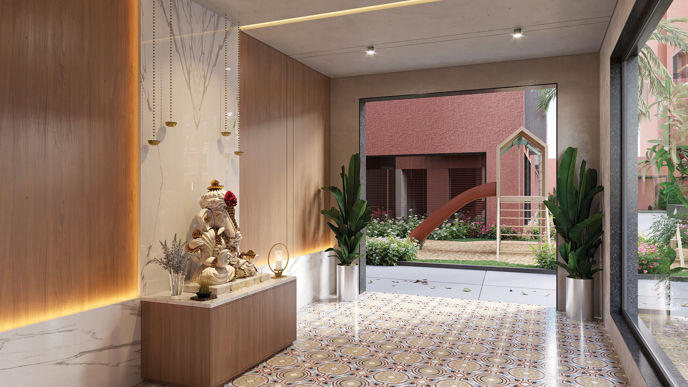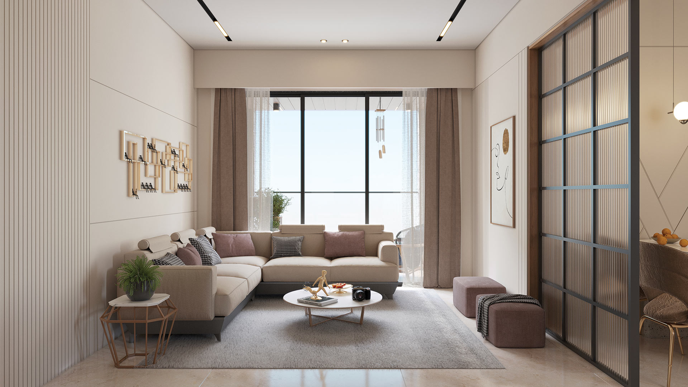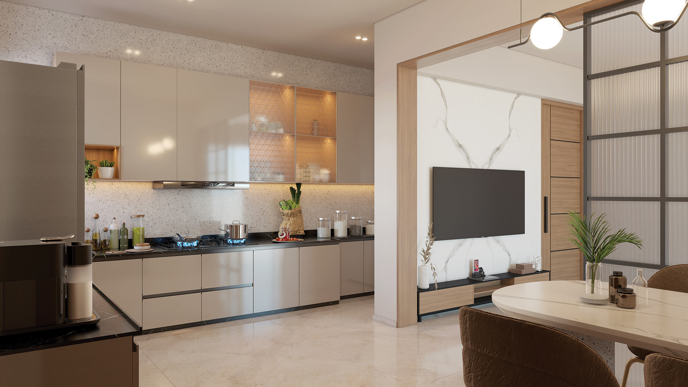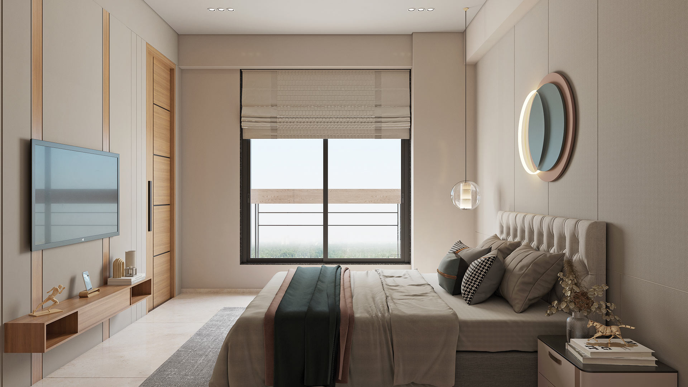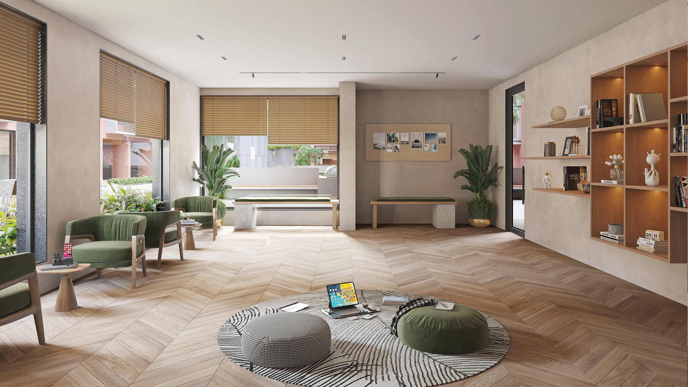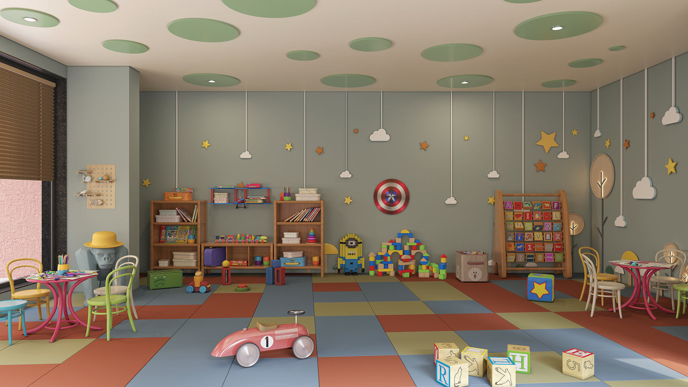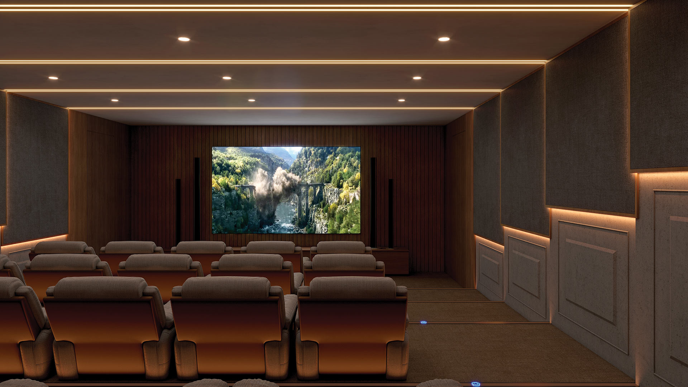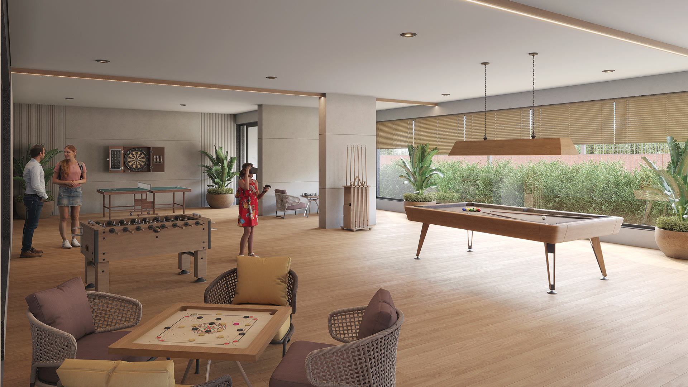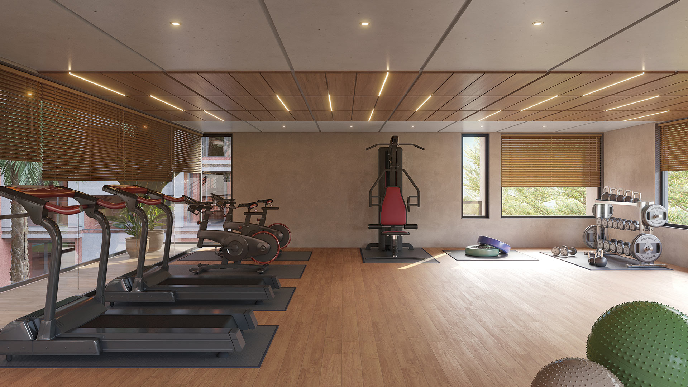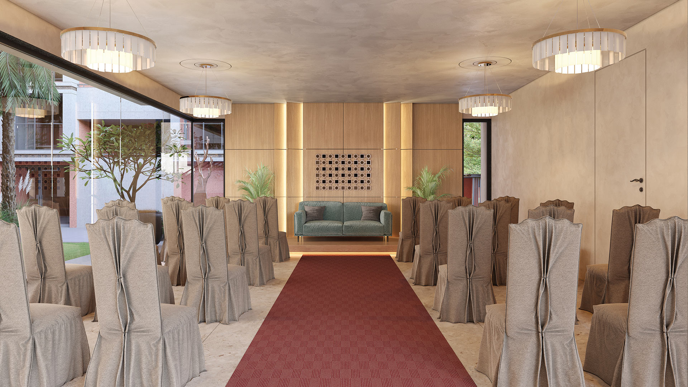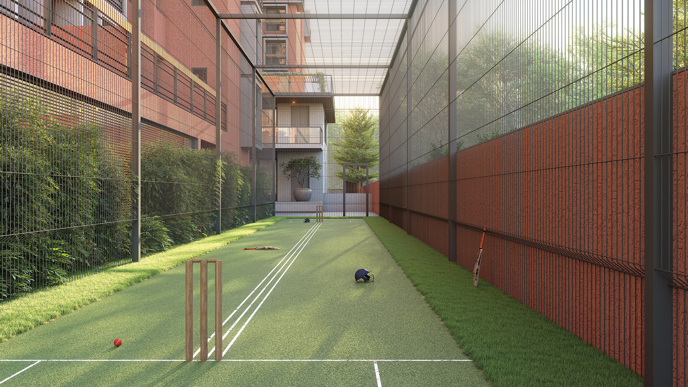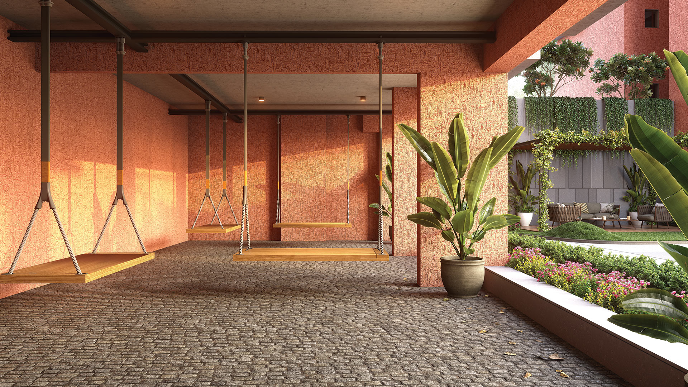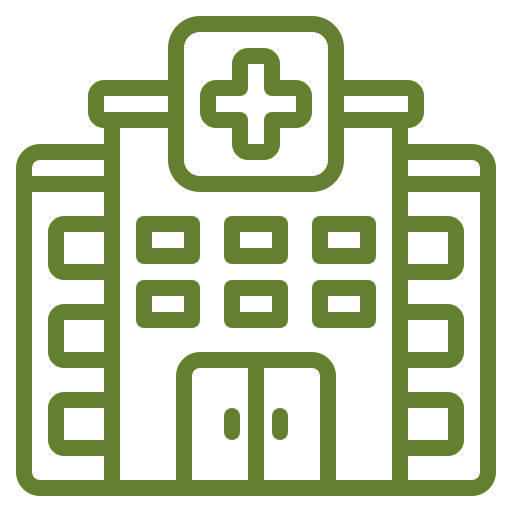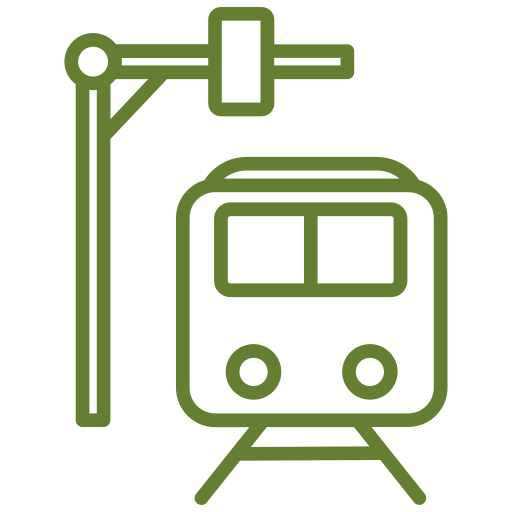LIFESTYLE
Welcome to Suryansh Skyline, where modern living meets unparalleled comfort. Thoughtfully designed apartments that nutures community and offers a perfect blend of style and functionality, catering to the needs of contemporary families.
RERA Reg. NO :PR/GJ/AHMEDABAD/AHMEDABAD CITY/Ahmedabad Municipal Corporation/MAA14578/231224/180929
External View
Internal View
Amenities
Outdoor Amenities
Box Cricket
Children Play Area
Badminton Court
Yoga/meditation Deck
Indoor Amenities
Multi Level Club House
Home Theatre
Work Space
Modern Gymnasium with Latest Equipment
Indoor Activity Zone Such as Table Tennis, Chess and Carom Board
Library
Toddler's Room
Multi-purpose Hall
Banquet/function Hall
Environmental Amenities
Jhula/Verandah
Seating Area
Temple
Beautiful Landscape Garden
Water Body
Senior Citizen Sit Out
Other Features
24 Hours Security
Society Office
CCTV Surveillance with Sufficient Cameras
Well Designed Foyer With Sitting
24 Hours Water Supply
Internal Street Lights
Power Back-up for Common Area
3 Level Of Basement Parking
Society Store Room
Dedicated Drop-off Zone
Elegantly Designed Security Cabin
Adani Gas Pipe Line Fitting
1 Allotted Car Parking
Option Of 2nd Allotted Paid Car Parking
All Wooden Doors with Approximately 8 Feet Clear Height
Electric Charging Facility
Member's Name Plate & Letter Box at Entrance of Each Block
Attractive Main Entrance Gate
Solar Panels For Common Area
Handicap Friendly Ramp
Rain Water Harvesting
TV Cabling for Each TV Point
Specification

Structure
- Earthquake Resistant R.C.C. Frame Structure.

Kitchen/ Store
- Ready to use Granite finished Platform with 55 Sink, Glazed Tiles dado up to lintel level. Kota Stone Shelves in Storage Space.
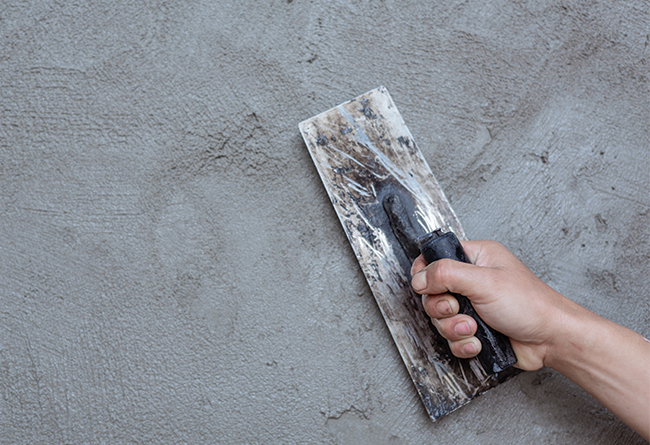
Wall Finish
- All Internal walls finished with putty over Mala Plaster. All External walls finished with doublecoat sand-face plaster with Premium quality Acrylic Paint.
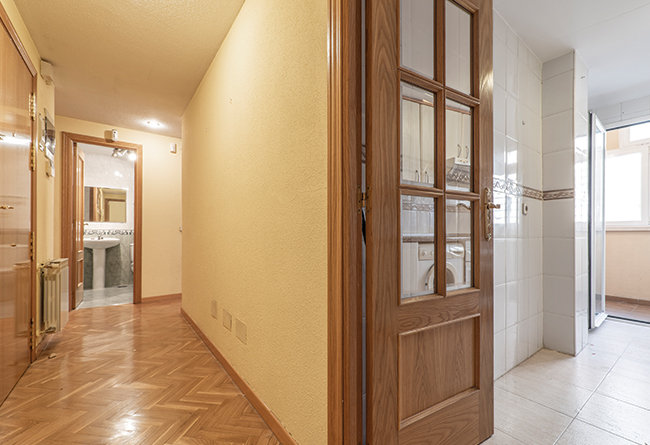
Doors & Windows
- Decorative Main Entrance Door & all other doors are flush doors with Laminate Finish
- Aluminium Section sliding windows.
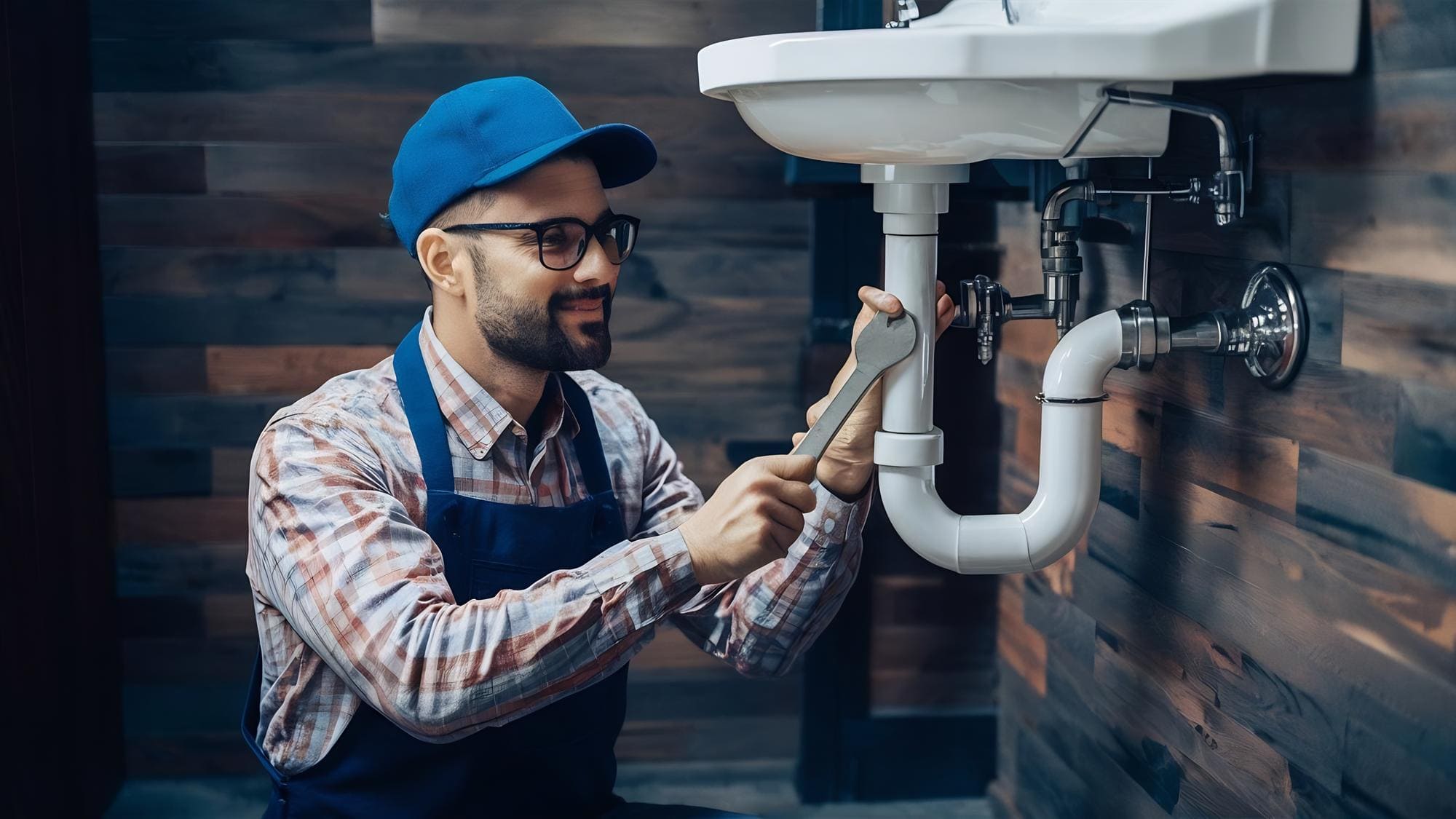
Plumbing
- Concealed plumbing with Premium quality pipes and fittings. Concealed Plumbing for Water Purifier in Kitchen. Concealed Plumbing for Geyser in all Bathrooms.

Flooring
- Branded Vitrified Tiles in Drawing Room, Dining area, Kitchen and all Bedrooms.
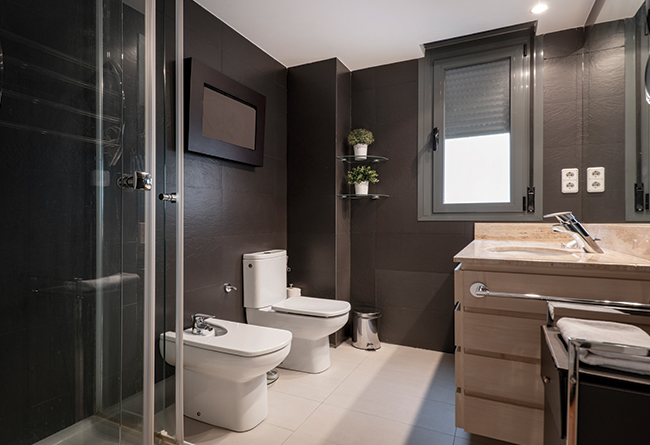
Bathrooms
- Elegantly designed Bathrooms Tiles with dado up to lintel level. Sanitary Ware & C.P. Fittings of Cera, Jaquar or Equivalent in all Bathrooms.
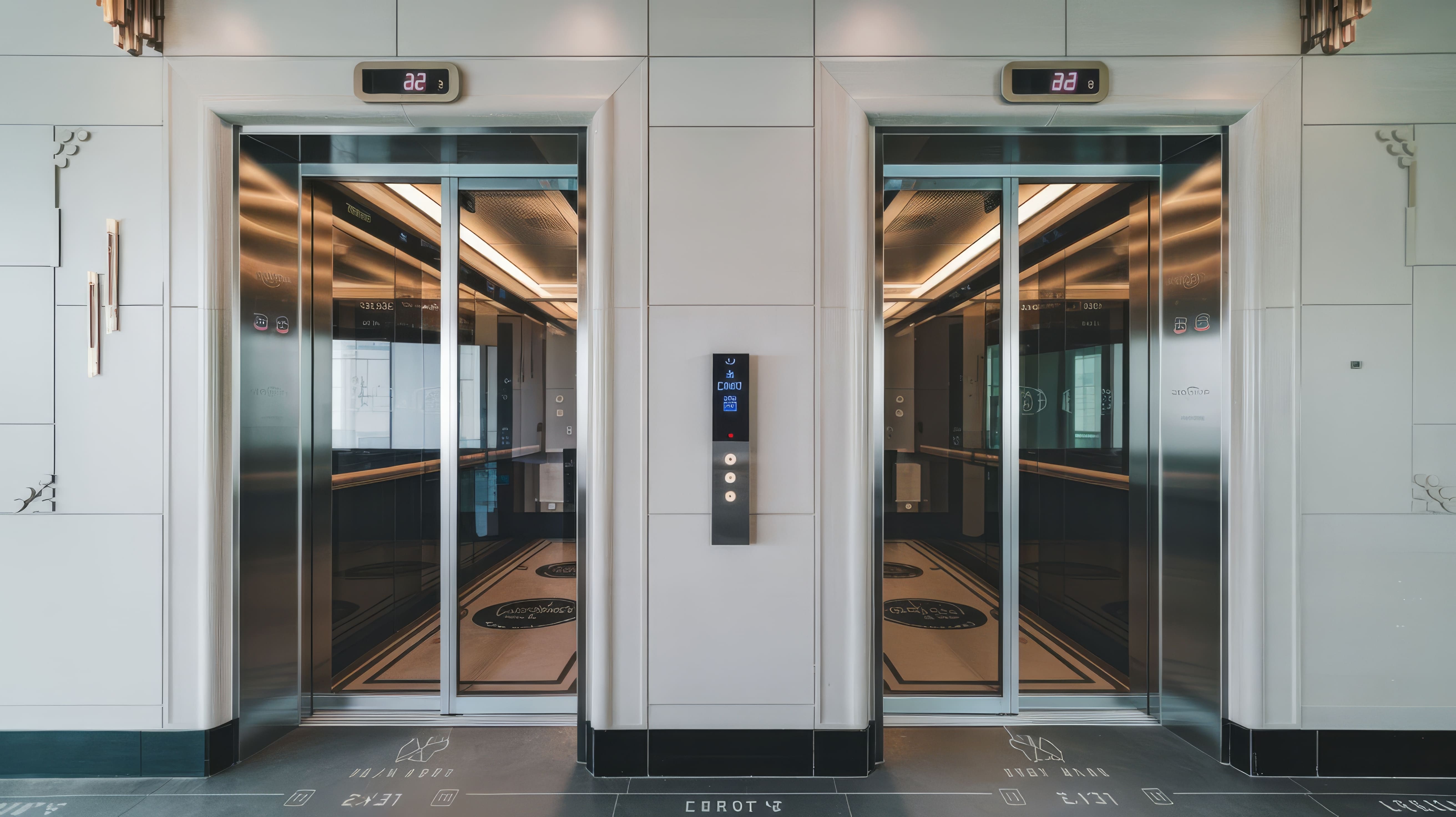
Elevators
- Branded Digitalized Automatic Elevators in Project.
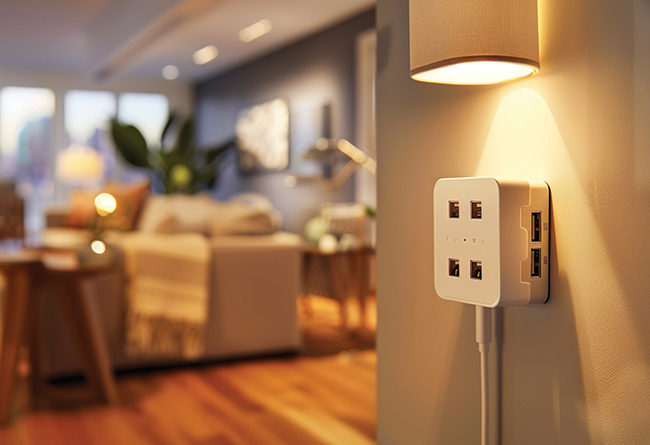
Electrification
- 3-Phase Concealed Copper flexible wiring with adequate number of Electrical Points & Branded Modular Switches. TV Paint in Drawing Room and Master Bedroom. Telephone point in Drawing Room. AC Points in all Bedrooms. Geyser Points in all Bathrooms.
- Refrigerator, Mixer, Water Purifier & Aata Maker Points in Kitchen and Washing Machine point in Wash Area.
- Centralize distribution board with MCBS & ELCB for Safety Protection.
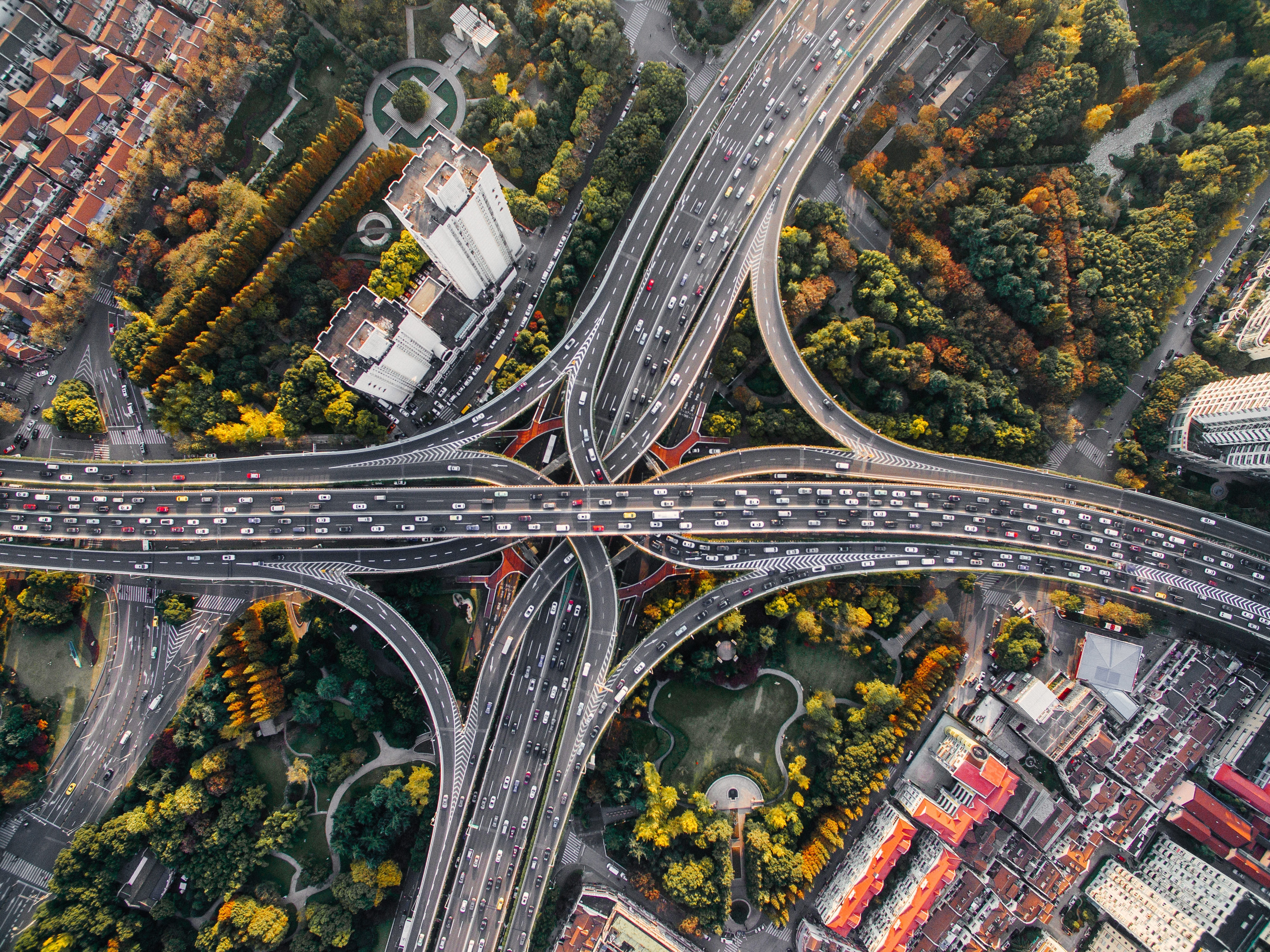
Roads
- Internal Concrete Roads and Street Lights
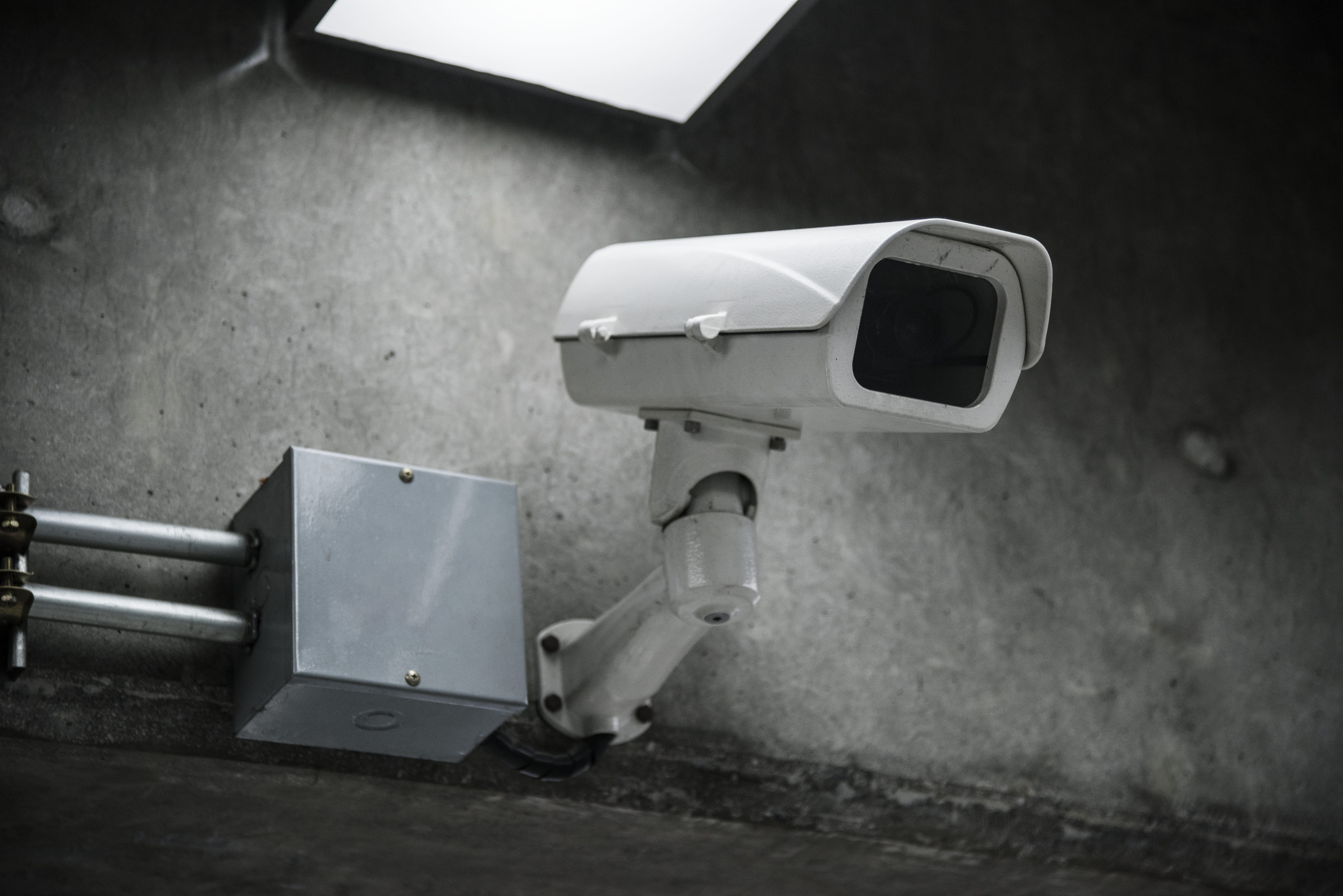
Security System
- CCTV Surveillance Common area of Society

Terrace
- Common Terrace finished with suitable Water Proofing & China-Mosaic for heat reflection.
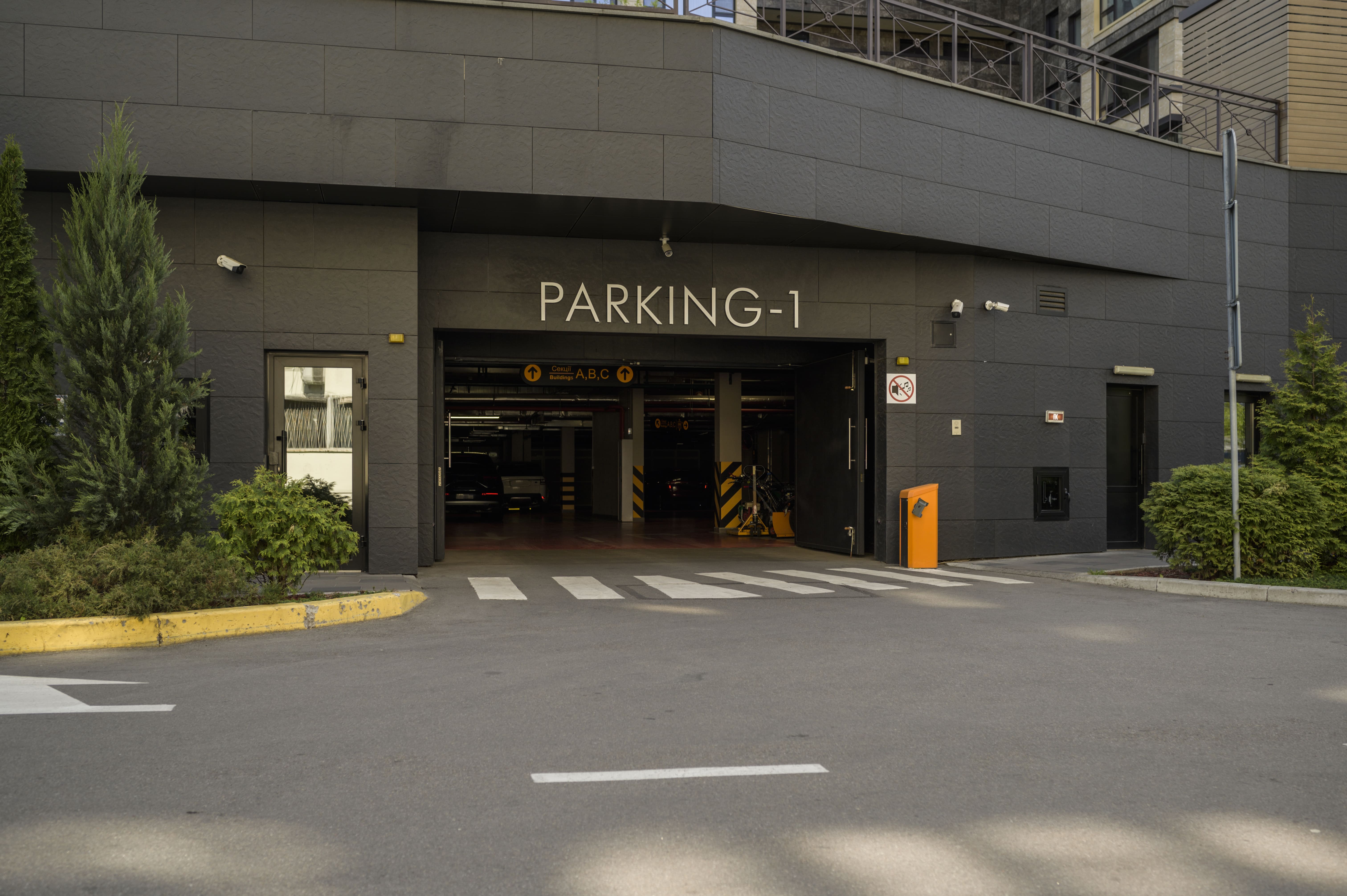
Parking
- Hollow Plinth Parking area paved with Tiles/Blocks.
FLOOR PLAN

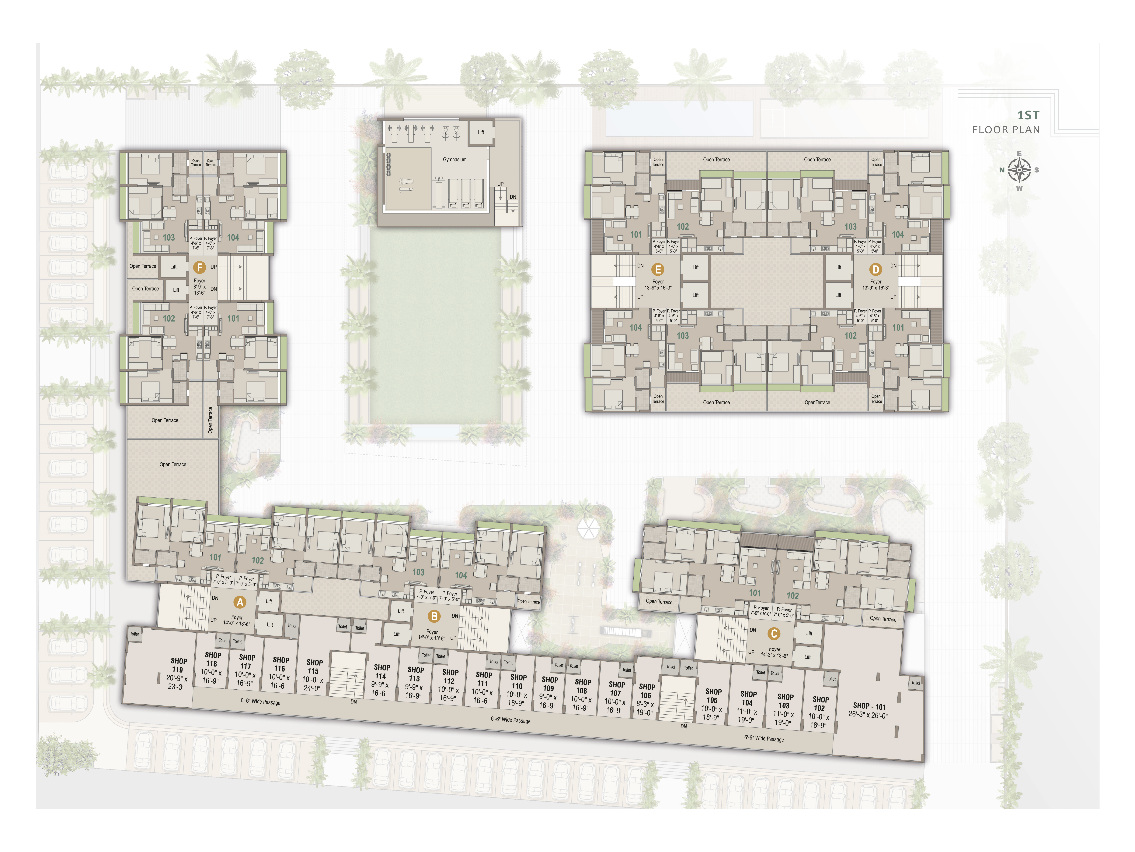
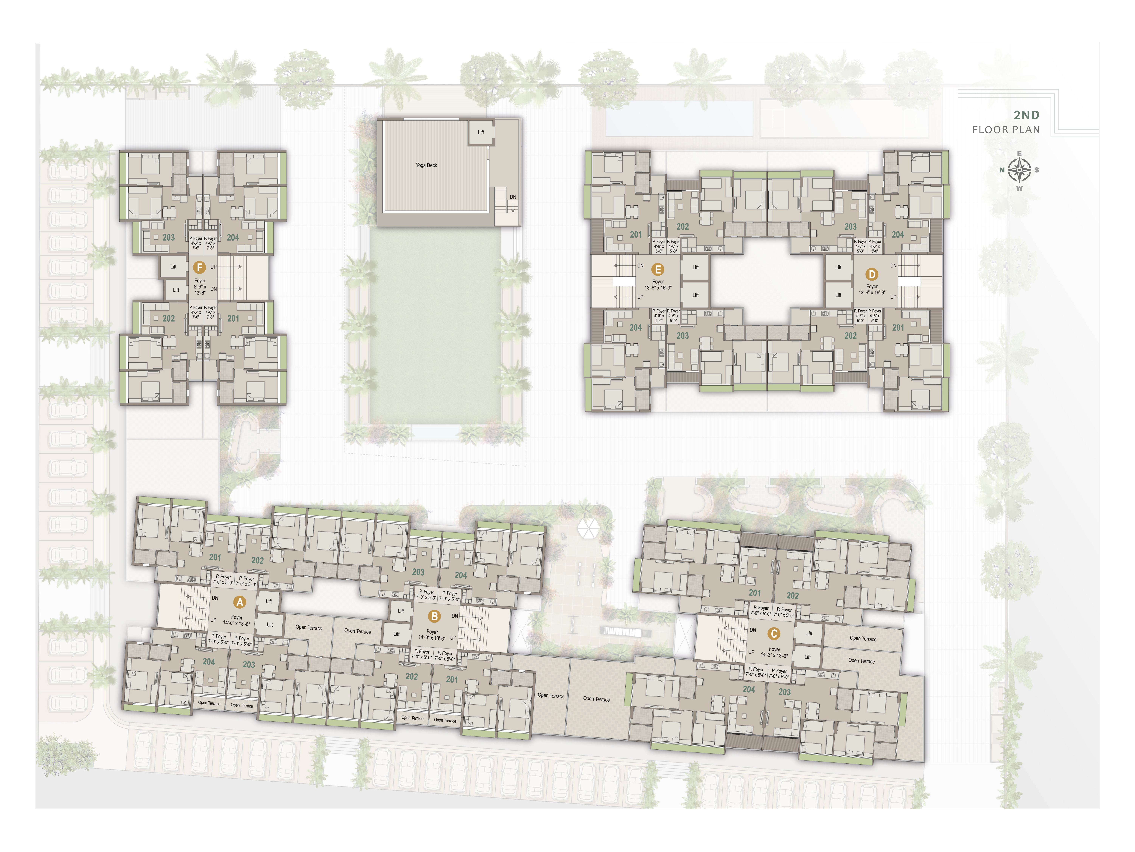
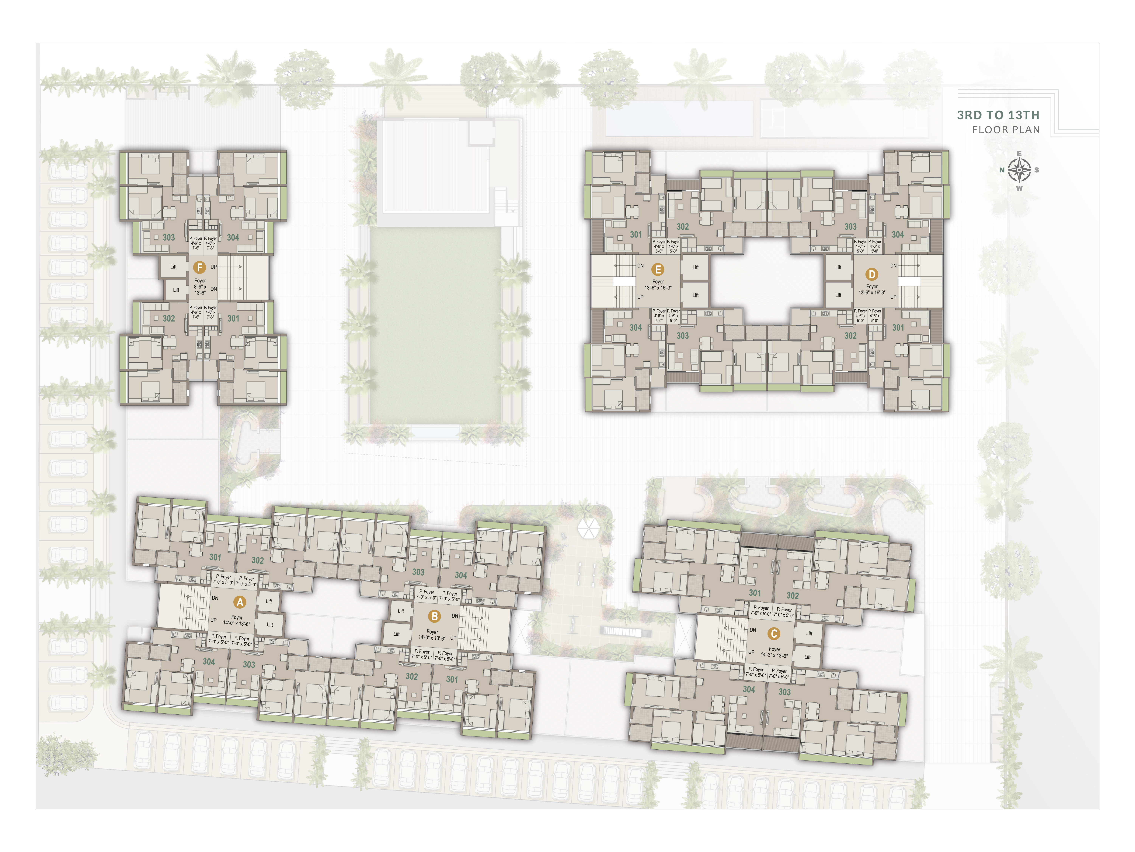
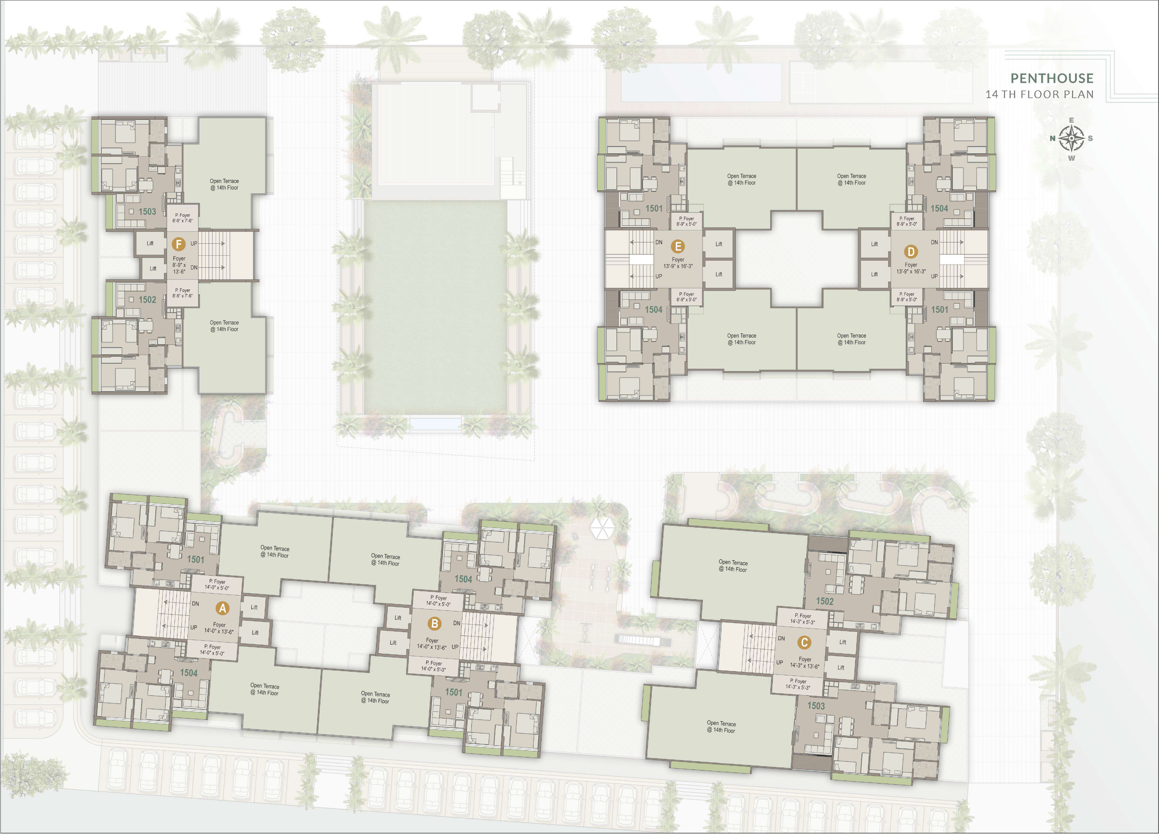
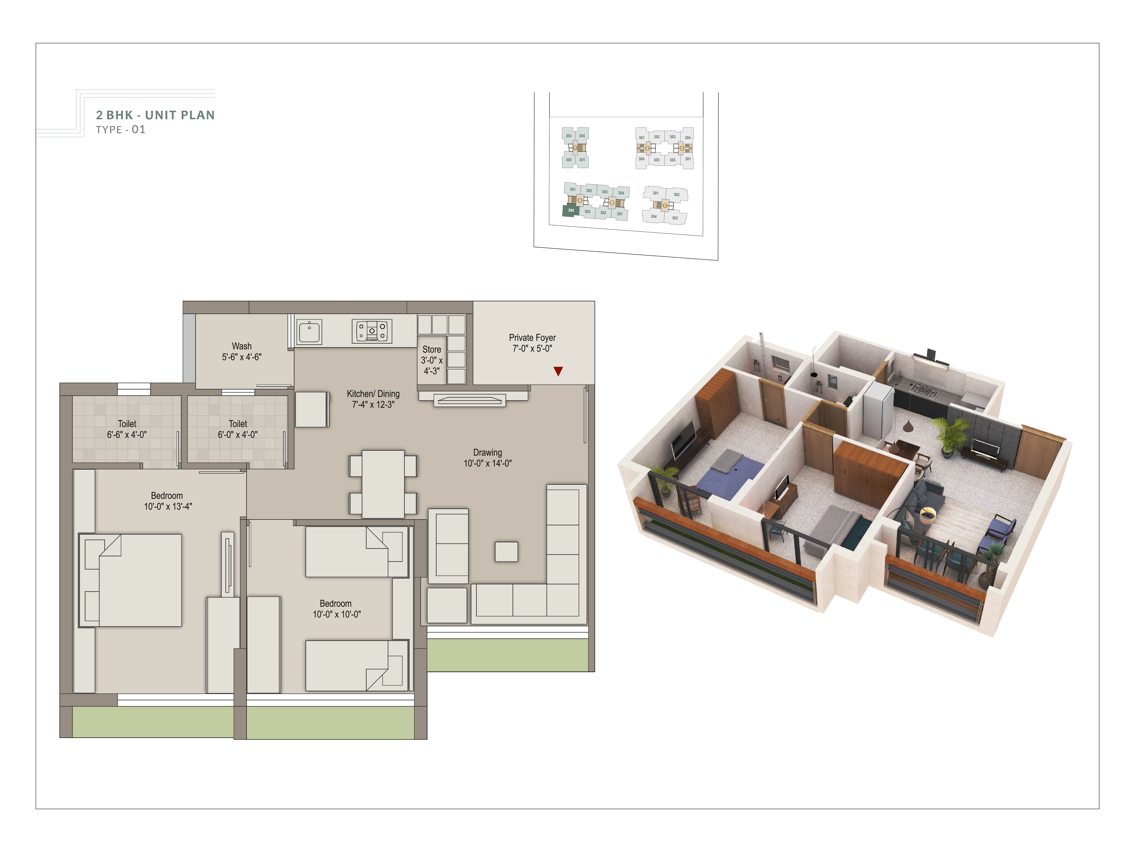
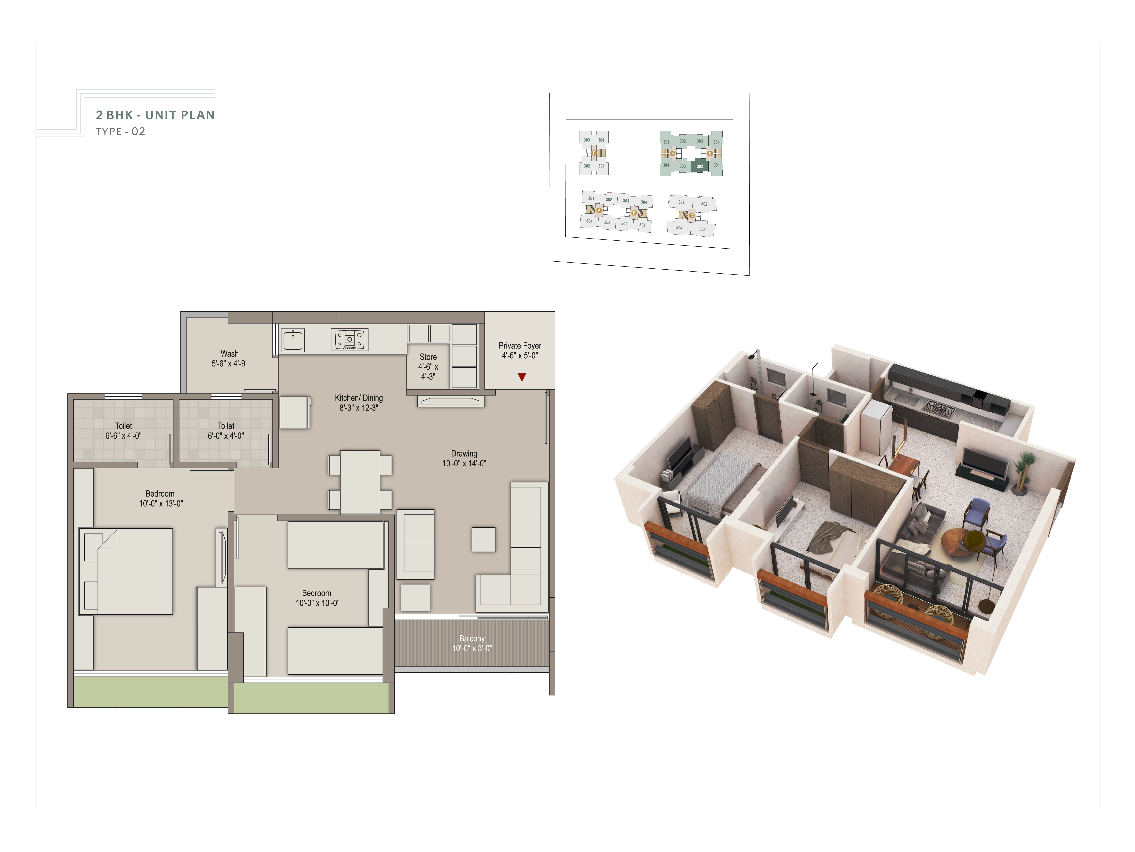
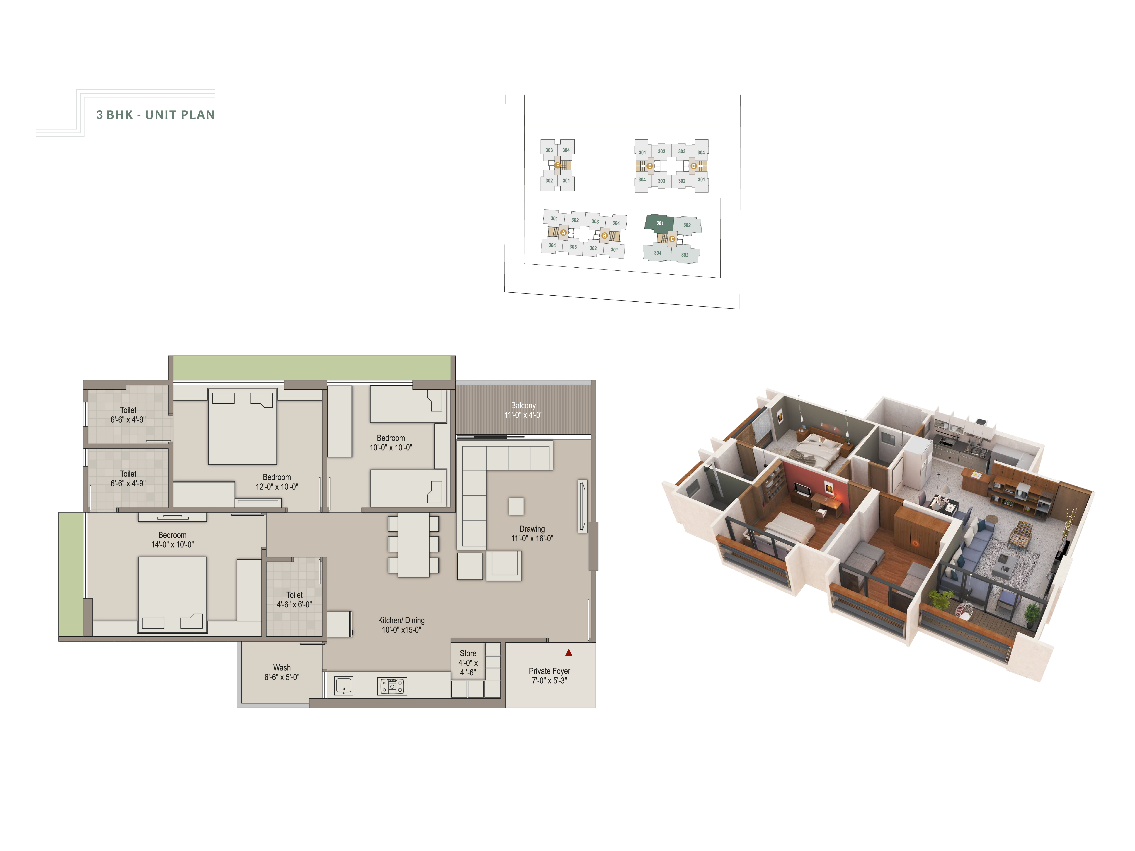
Project USPs

Expansive 54% Open Space within the project for a refreshing and spacious environment

Ground floor designed as a No Vehicle Zone ensuring a safer and pedestrian-friendly space

Three-Level Basement Parking offering ample and organized parking for residents and visitors

Get Unit of your choice
Media Gallery
DOWNLOAD E-BROCHURE
Please fill up the details in the form below, we shall email you the E-Brochure immediately to your registered email address.
Contact Us
Mo: +91 980 980 8400
















